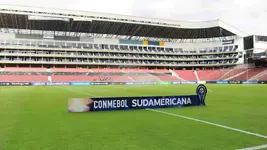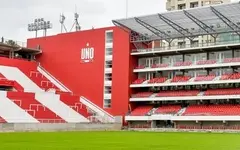Hrolf The Ganger
Member
- Location
- a sofa somewhere in Kent.
- Country
 England
England
I thought as much myself.Don't think you need to even buy the 4 to 6 houses affected that face that way. A tier would go on and if you used clear materials in the top of it the light gets through - we are "Crystal Palace" after all.
Let's leave it to the architects
Glass and the right profile could be enough.
Parish has already talked about removing the stanchions, so some sort of roof reconstruction is on the table.
I'd build a new roof with room for another tier for when we get round to it.
Last edited:






